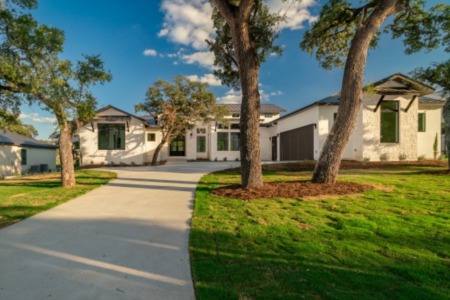Beds3
Baths3
Sq.Ft.3,014
Year2023
Schedule a Tour

My Texas Home Resource
(469) 771-0723ASAP
Sun
30
Jun
Mon
1
Jul
Tue
2
Jul
Wed
3
Jul
Thu
4
Jul
Fri
5
Jul
Sat
6
Jul
Choose Your Date -- It's Free, Cancel Anytime
Status:
Active
Property Type:Single Family
MLS #:20652568
Sq. Feet:3,014
On Site:9 Days
Lot Size:0.25 Acres
County:Tarrant
Monthly HOA:$323
The Drees Kentshire floor plan at Viridian Elements is in an active adult community for those aged 55+ and offers access to both Elements and Viridian amenities. This spacious single-story home features 3 oversized bedrooms and 3 full bathrooms, along with a convenient study off the foyer, perfect for a quiet office space. The family room, kitchen, and dining room seamlessly blend in an open layout, promoting effortless flow between areas. The kitchen is a cook's dream with top-of-the-line appliances, a 6-burner gas range cooktop, double oven, and an oversized pantry that includes a convenient coffee bar with extra storage. The oversized kitchen island and dining room provide ample space for entertainment. Step outside to a covered patio, ideal for shaded outdoor relaxation. The oversized garage accommodates 2 cars with additional storage space. This move-in-ready property has been meticulously maintained.
Mortgage Calculator
Detailed Maps
Community Information
Address:4709 Cherry Bark Trail, Arlington, TX 76005
County:Tarrant
City:Arlington
Subdivision:Viridian Village 3a
Zip Code:76005
School Information
School:Hurst-Euless-Bedford ISD
High School:Trinity
Junior High School:Harwood
Elementary School:Viridian
Architecture
Bedrooms:
3
Bathrooms:
3
Year Built:2023
Stories:1
Style:Contemporary/Modern
Construction Materials: Brick
Roof: Composition
Foundation Details: Slab
Parking Features: Driveway, Garage, Garage Door Opener, Garage Faces Side, Garage Single Door
Parking Spaces Garage: 2
Features / Amenities
Interior Features: Built-in Features, Cable TV Available, Cathedral Ceiling(s), Chandelier, Double Vanity, High Speed Internet Available, Kitchen Island, Open Floorplan, Sound System Wiring, Vaulted Ceiling(s), Walk-In Closet(s), Wet Bar, Wired for Data
Appliances: Dishwasher, Disposal, Gas Cooktop, Microwave, Double Oven, Plumbed For Gas in Kitchen, Refrigerator, Vented Exhaust Fan
Flooring: Carpet, Wood
Fireplace Features: Gas Logs, Living Room
Laundry Location: Electric Dryer Hookup, Utility Room, Full Size W/D Area, Washer Hookup
Exterior Features: Rain Gutters
Security Features: Burglar, Carbon Monoxide Detector(s), Security System, Security System Owned, Wireless
Patio and Porch: Covered, Patio
Heating: Natural Gas
Cooling: Ceiling Fan(s), Central Air, Electric, Multi Units
Total Rooms:10
Rooms
| Level | Size | |
| Bedroom-Primary | 1 Level | 15.00x18.00 |
| Bedroom | 1 Level | 16.00x12.00 |
| Bedroom | 1 Level | 13.00x15.00 |
| Bath-Full | 1 Level | |
| Bath-Full | 1 Level | |
| Kitchen | 1 Level | |
| Utility Room | 1 Level | |
| Office | 1 Level | 16.00x12.00 |
| Living Room | 1 Level | |
| Dining Room | 1 Level |
Property Features
Lot Size:
0.25 Acres
Lot Dimensions:Less Than .5 Acre (not Zero)
Lot Features: Sprinkler System
Waterfront: No
Lake Pump: No
Community Features: Boat Ramp, Club House, Community Dock, Community Pool, Curbs, Fishing, Fitness Center, Greenbelt, Jogging Path/Bike Path, Lake, Marina, Park, Playground, Pool, Sidewalks, Tennis Court(s)
Soil Type: Clay
Utilities: All Weather Road, Cable Available, City Sewer, City Water, Community Mailbox, Concrete, Curbs, Electricity Connected, Individual Gas Meter, Individual Water Meter, Natural Gas Available
Easements: Utilities
Utilities: All Weather Road, Cable Available, City Sewer, City Water, Community Mailbox, Concrete, Curbs, Electricity Connected, Individual Gas Meter, Individual Water Meter, Natural Gas Available
Easements: Utilities
Fencing: Wood, Wrought Iron
Directions:See GPS.
Tax and Financial Info
Unexempt Taxes: $13,825
Association Type: Mandatory
HOA Fees: $969 (Paid Quarterly)
Senior Community: Yes
Listing Agent/Office
 Listing provided courtesy of Krista Cheatham, Briggs Freeman Sotheby's Int’l (972-202-5900).
Listing provided courtesy of Krista Cheatham, Briggs Freeman Sotheby's Int’l (972-202-5900).Schools
Schedule a Tour

GO SEE THIS LISTING
4709 Cherry Bark Trail Arlington, TX 76005
ASAP
Sun
30
Jun
Mon
1
Jul
Tue
2
Jul
Wed
3
Jul
Thu
4
Jul
Fri
5
Jul
Sat
6
Jul
Choose Your Date -- It's Free, Cancel Anytime
Printable Flyer
Get Directions
Schedule a showing to view this single family for sale in the Viridian Village 3a Subdivision in Arlington, TX 76005 today!
Located at 4709 Cherry Bark Trail in Arlington, TX 76005 in Tarrant County.
Asking Price $845,000
Square Feet: 3014
Lot Size: 0.25 acres
Bedrooms: 3
Bathrooms: 3
Local Arlington real estate agents - REALTORS.
Similar Listings
Similar Recently Sold
 Information is deemed reliable, but is not guaranteed accurate by the MLS or NTREIS. The information being provided is for the consumer's personal, non-commercial use, and may not be reproduced, redistributed or used for any purpose other than to identify prospective properties consumers may be interested in purchasing. Real estate listings held by brokerage firms other than My Texas Home Resource are marked with the NTREIS IDX logo and information about them includes the name of the listing brokerage.
Information is deemed reliable, but is not guaranteed accurate by the MLS or NTREIS. The information being provided is for the consumer's personal, non-commercial use, and may not be reproduced, redistributed or used for any purpose other than to identify prospective properties consumers may be interested in purchasing. Real estate listings held by brokerage firms other than My Texas Home Resource are marked with the NTREIS IDX logo and information about them includes the name of the listing brokerage.NTREIS data last updated June 29, 2024.



















































